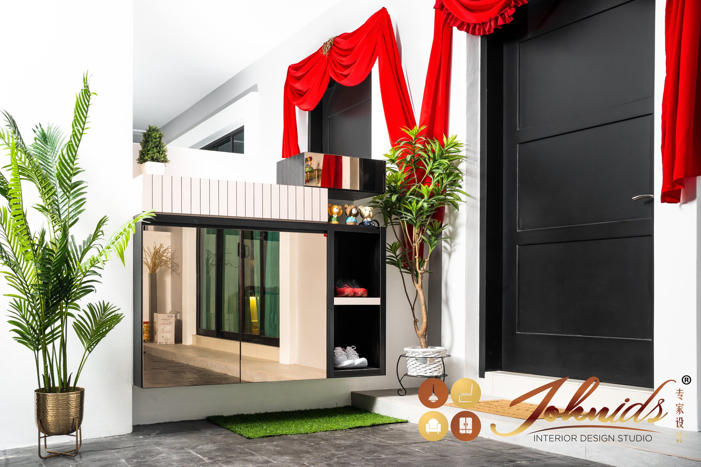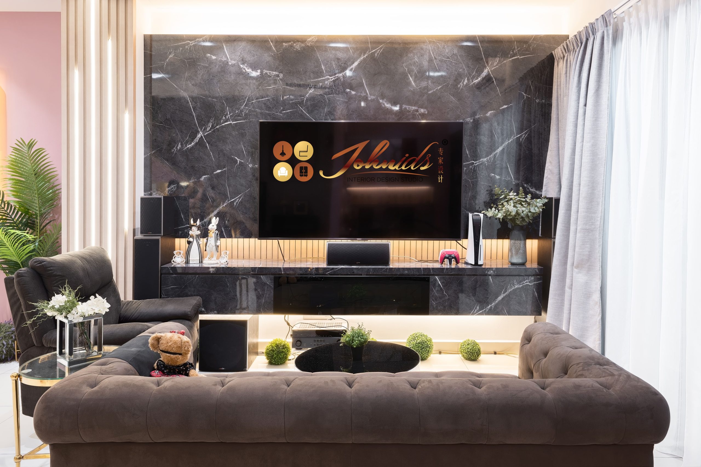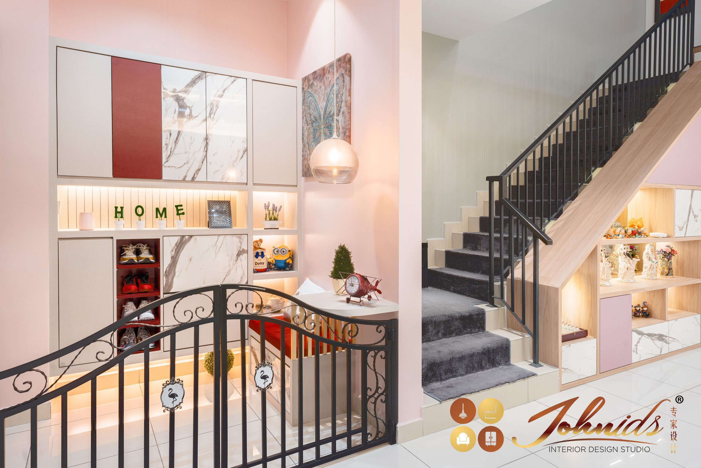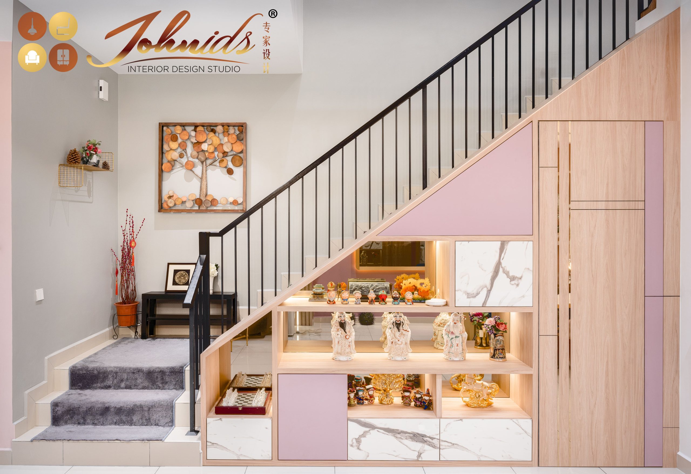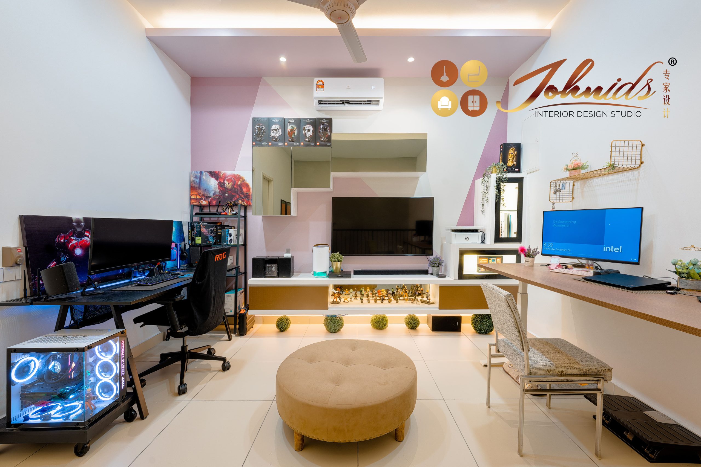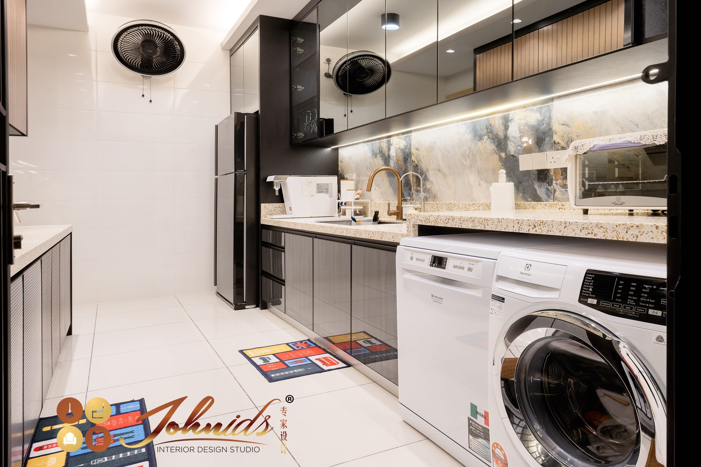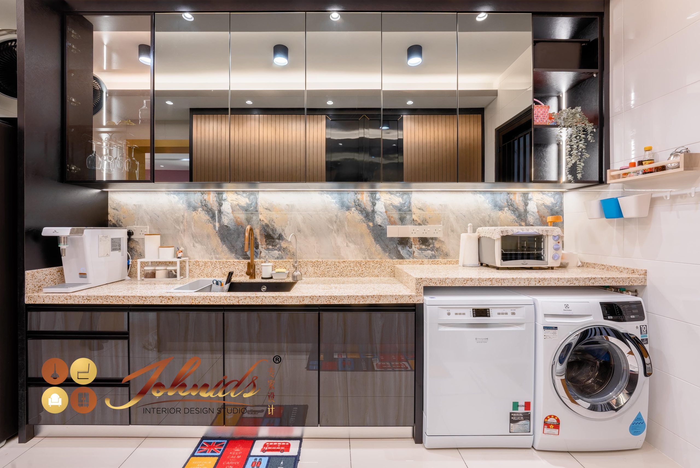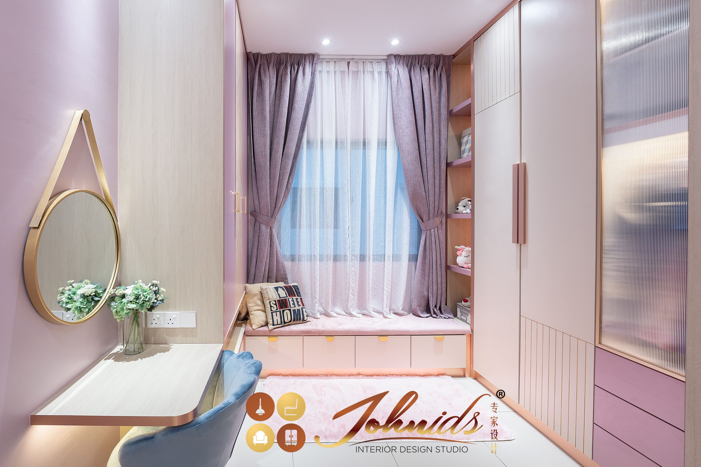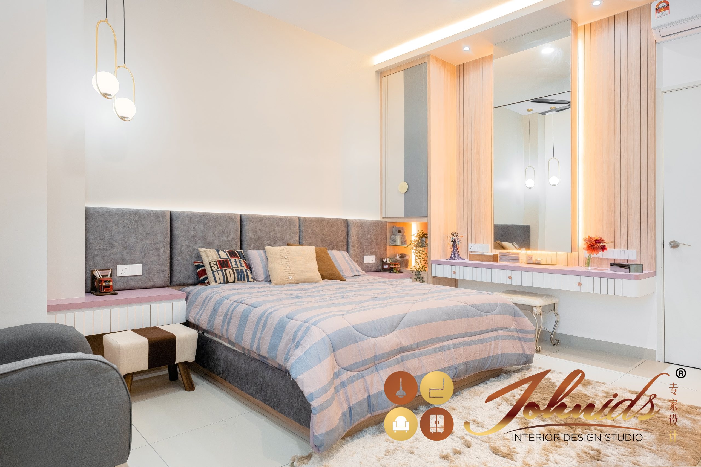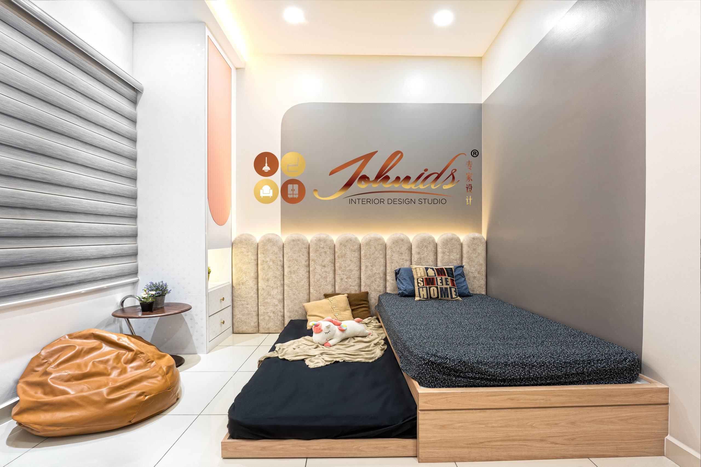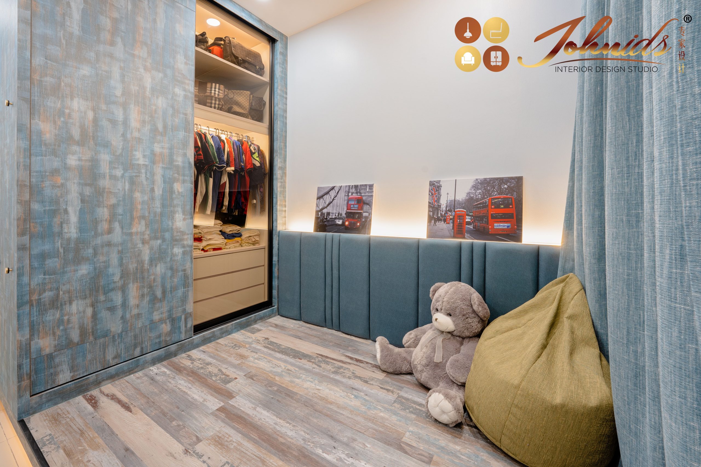Summary
A terrace house renovation involves refurbishing or updating a residential property typically characterized by adjoining units in a row. Renovations may encompass both interior and exterior improvements to enhance functionality, aesthetics, and value. Interior renovations may include remodeling the kitchen, bathrooms, living spaces, and bedrooms, along with updates to fixtures, flooring, lighting, and appliances. Structural modifications like adding or removing walls, windows, or doors may also be undertaken to optimize space utilization. Exterior renovations might involve landscaping, installing or upgrading outdoor amenities such as decks, patios, or gardens, and enhancing curb appeal through facade improvements or repainting. As with condominium renovations, homeowners should adhere to any relevant regulations from homeowners’ associations or local authorities and consider consulting professionals like architects, designers, or contractors to ensure successful outcomes.

